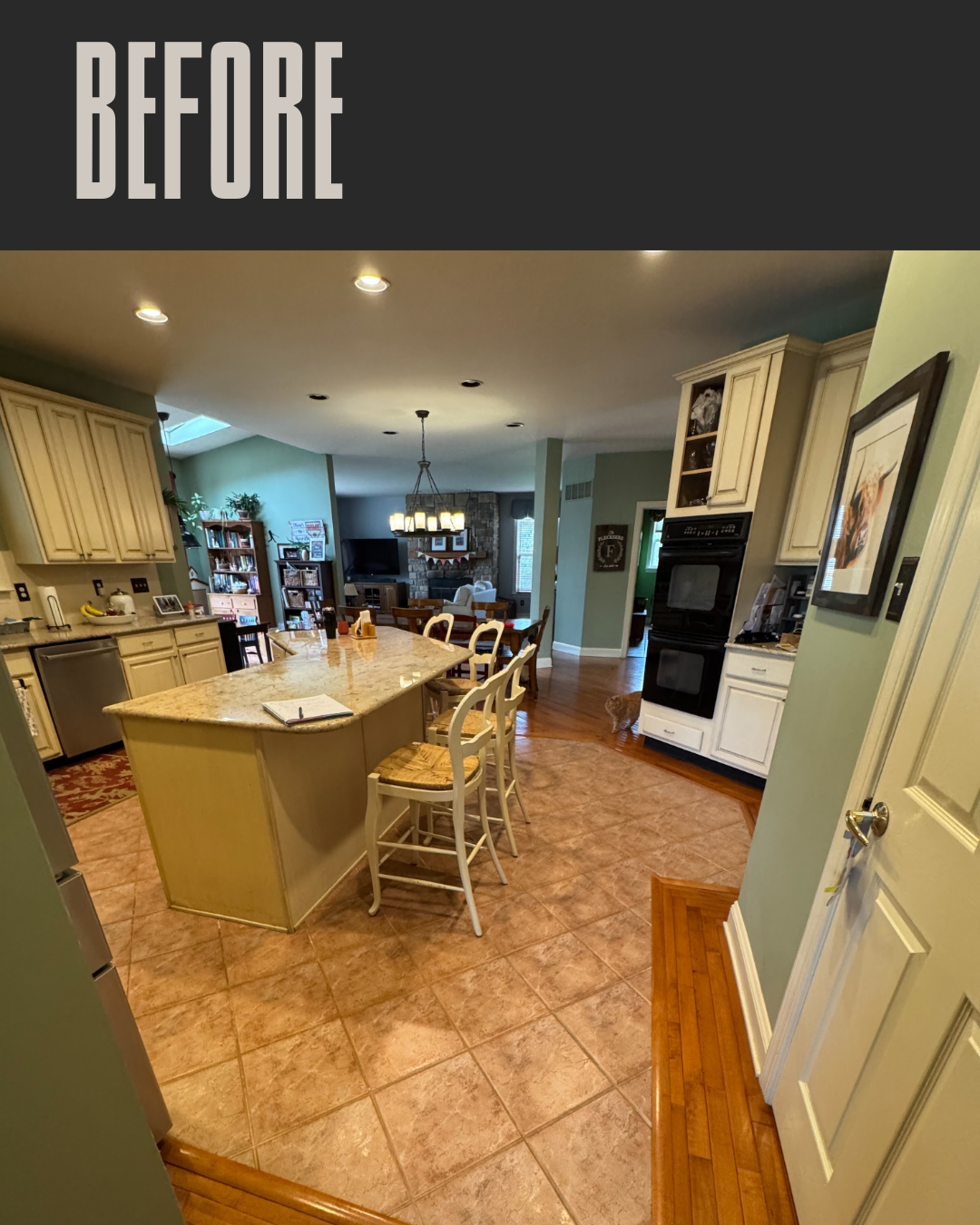A Chester Springs Kitchen Refresh and Renovation Project
A family with four boys needed a kitchen that functioned better than their current layout, which had a double oven far away from the sink and stove, an awkward island, and inadequate storage. They didn’t want to do a complete kitchen overhaul, instead choosing to keep their current cabinets and refinish them. They also wanted to replace their tile and builder grade flooring with new, wider plank floors.
Miller Residential first replaced nearly all the flooring on the lower level, adding engineered wood throughout the kitchen, foyer, hallways, living room, dining room, and powder room. They had to adapt the floor level with an extra layer of plywood to match the thickness of the previous one.
After finishing the flooring, they added a kitchen island with a prep sink and additional cabinets and drawers. The double oven was moved, and a beverage fridge and shelving were added. There was a gap with a large space between the small cabinets and the fridge. Designer Grace Saunders swapped the smaller sized cabinets with larger ones and framed the fridge so it fits better in the space. New appliances, tile backsplash, a new sink, refinished cabinets, and updated hardware complete the look of the streamlined kitchen.











